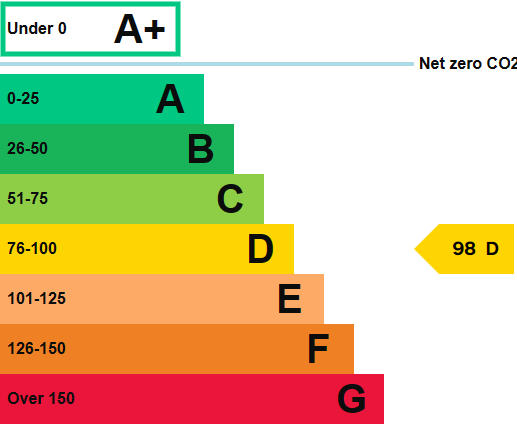DESCRIPTION
Showroom/light industrial premises, in a main road location, less than 1/2 mile from the Town Centre, with 2 parking spaces. The property totals approximately 1,559 sq ft (144.8 sq m), containing 1,371 sq ft (127.36 sq ft) of showroom space, with 33’7” (10.2 m) of glazed frontage, with vehicle and personnel shutters, and 188 st ft (17.46 sq m) of storage/office.
ACCOMMODATION
Showroom/light industrial Area: 1,371 sq ft (127.36 sq m)
With sliding doors (giving vehicular access) & personnel doors, lay-in suspended ceiling with fluorescent lighting, windows to side walls and door to W.C.’s & kitchenette. Door to;
Office/Storage: 188 sq ft (17.51 sq m)
Total: 1,559 sq ft (144.8 sq m)
SERVICES
The unit is connected to mains water, drainage and electricity (sub-metred in the adjoining building). Central heating is oil-fired, the boiler is to be renewed.
TERMS
The property is available at an initial rent of £10,000 per annum, for a minimum term of 6 years, on other terms to be agreed.
OUTGOINGS
District Council: North Norfolk.
Rateable Value:
The premises are assessed for Uniform Business Rates at a Rateable Value of £7,100, with effect from 01/04/2023.
PARKING NOTES
There is a concrete yard to the front, in which 2 parking spaces are included with the premises, with shared customer parking available.
VIEWING
By appointment through the Sole Agents, Spalding & Co.,
Office Opening Hours:
Monday - Friday: 9:00 a.m. - 5:00 p.m.
Saturday: 9:30 a.m. - 12:30 p.m.
