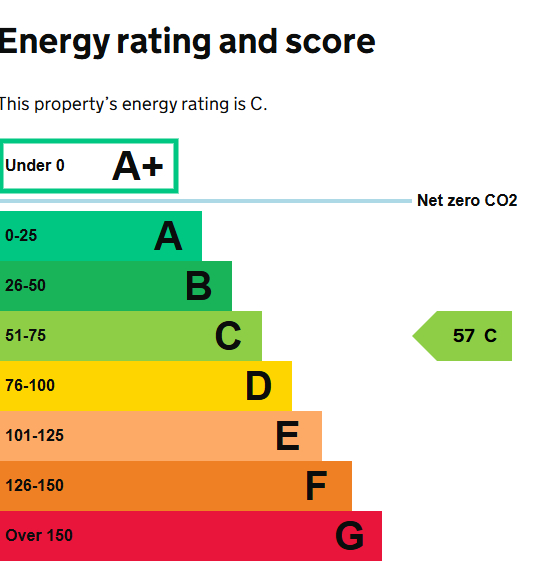DESCRIPTION
An end-terraced building of character, prominently located at the entrance to Albert Street car park, Chapel Yard, Franklyns Yard and Lees Yard, a “speciality commercial quarter”, on the edge of the Town Centre.
The premises have previously been adapted to provide a retail area at ground floor level, with extensive display frontage and separate access to treatment/office rooms to the first floor.
Particular features are the interior fixtures & fittings, together with “designer lighting”.
The ground floor extend to approximately 315 sq ft (29.26 sq m) and the first floor rooms about 233 sq ft (21.64 sq m).
ACCOMMODATION
Ground Floor:
Retail Area - 22’7” x 16’5” maximums
With entrance door, triple aspect display windows and opening to lobby with external door and staircase to;
First Floor -
Landing with doors to cloakroom and walk-in storage cupboard.
Treatment Room/Office - 10’6” x 10’6”.
Treatment Room/Office - 11’4” x 11’2” maximums.
SERVICES
The premises is connected to mains electricity, water and drainage.
There is electric heating.
TERMS
To be agreed.
OUTGOINGS
District Council: North Norfolk.
Rateable Value:
The premises are assessed for Uniform Business Rates, at the Rateable Value of £12,500, subject to Small Business Relief (where applicable).
VIEWING
By appointment through the Sole Agents,
Spalding & Co.,
Office Opening Hours:
Monday - Friday: 9:00 a.m. - 5:00 p.m.
Saturday: 9:30 a.m. - 12:30 p.m.
